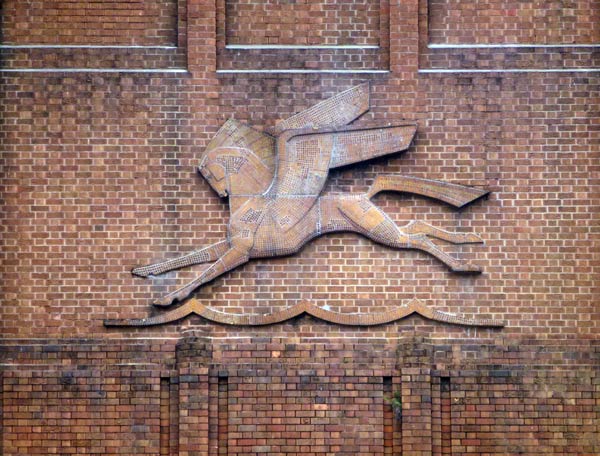Shades of Tanizaki
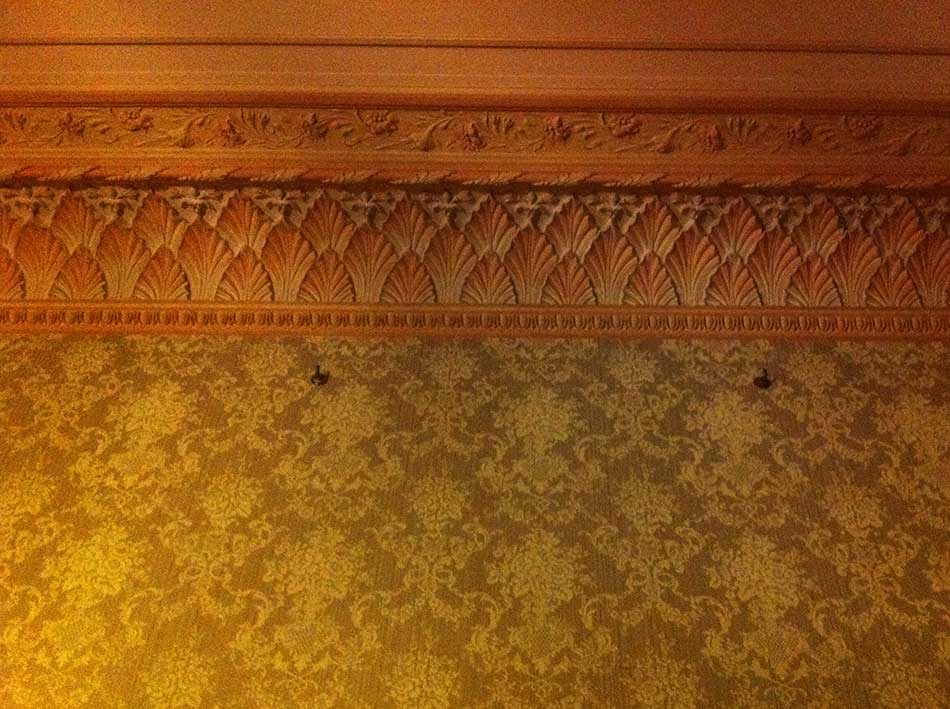 In the rooms of this grand house in the Clare Valley — deeply shaded and closed against the hot, dry summer of a South Australian Christmas — I was reminded of Junichiro Tanizaki’s book on traditional Japanese architecture and aesthetics: In Praise of Shadows; how lacquerware glowed so beautifully in those twilight interiors. Somehow, what we can’t see but know, suspect, intuit or guess is there, has a profound power over the senses.
In the rooms of this grand house in the Clare Valley — deeply shaded and closed against the hot, dry summer of a South Australian Christmas — I was reminded of Junichiro Tanizaki’s book on traditional Japanese architecture and aesthetics: In Praise of Shadows; how lacquerware glowed so beautifully in those twilight interiors. Somehow, what we can’t see but know, suspect, intuit or guess is there, has a profound power over the senses.
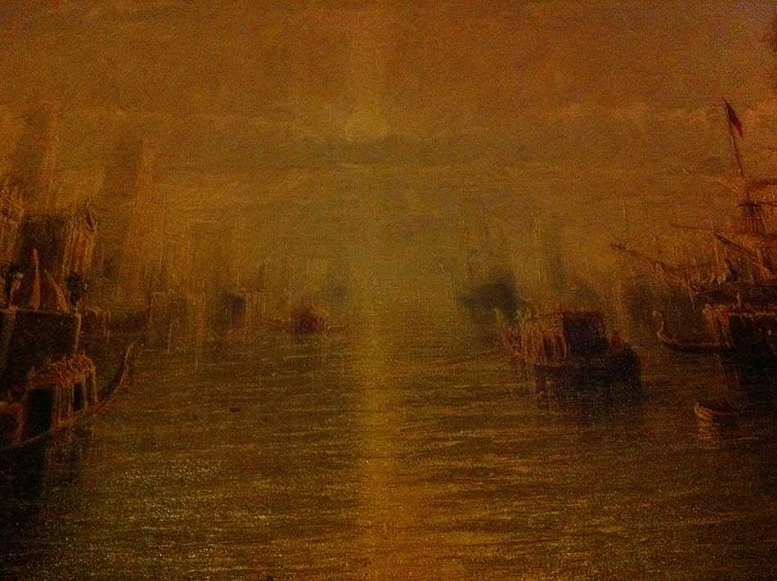
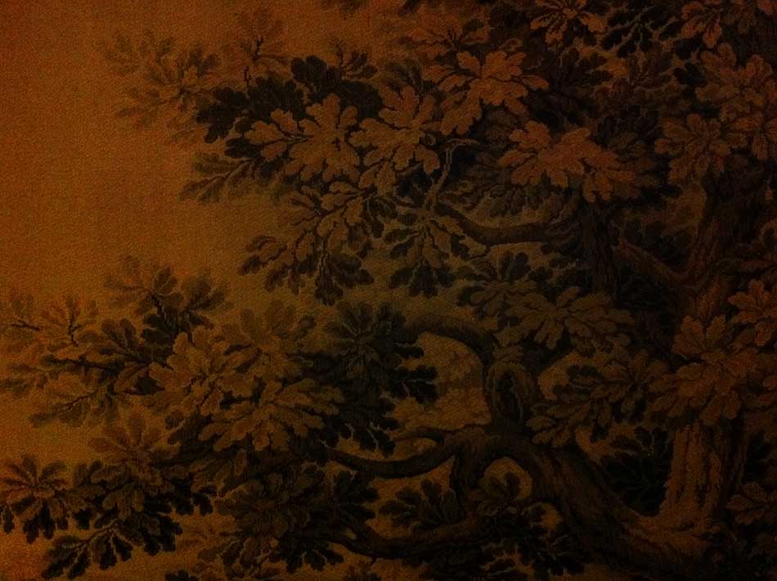
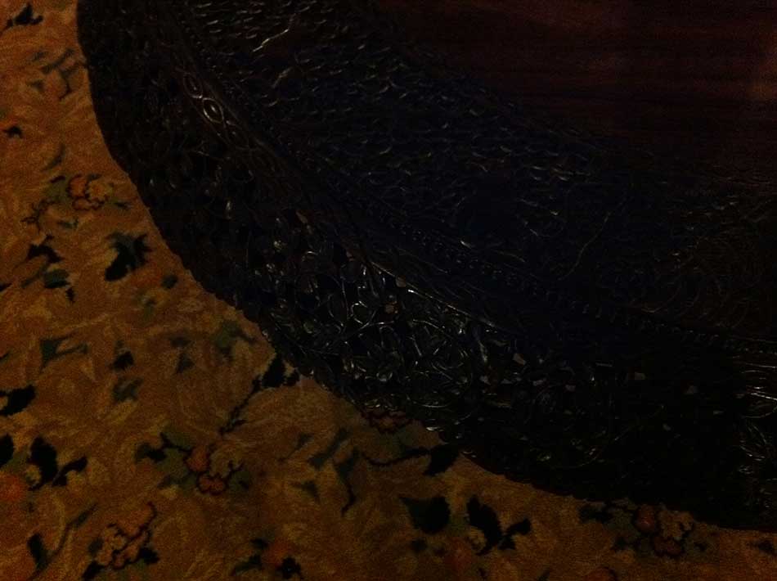
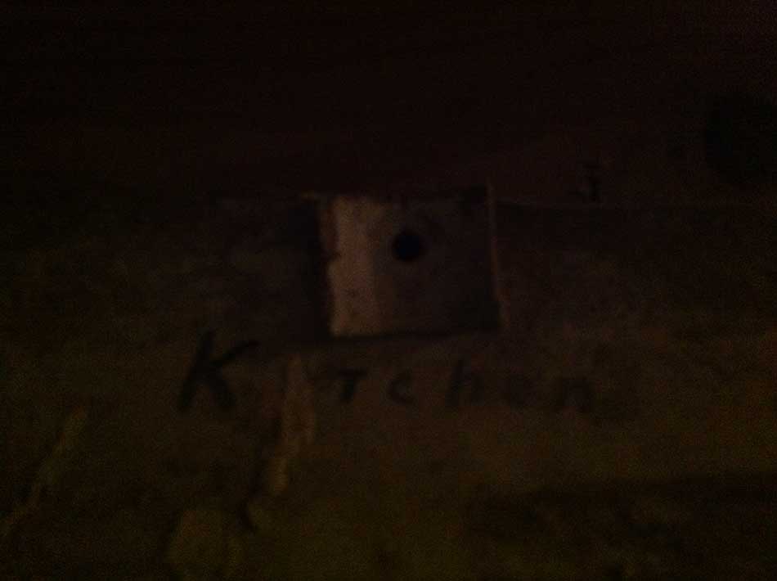
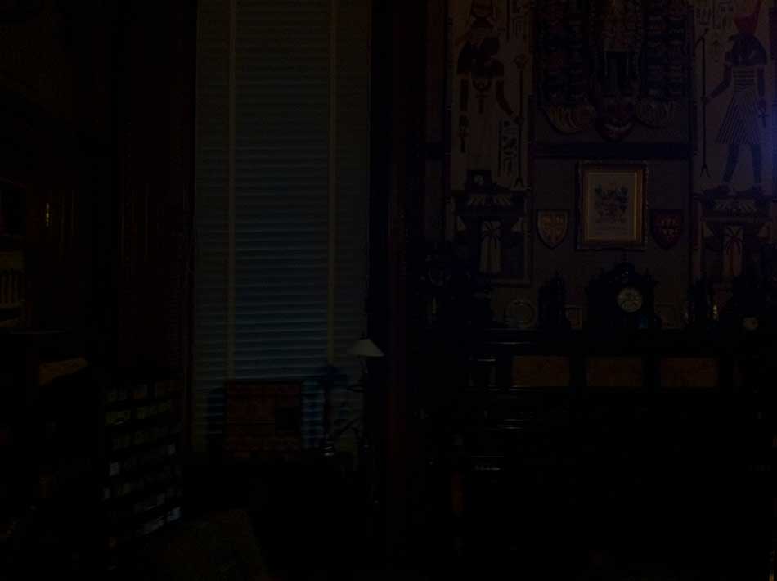
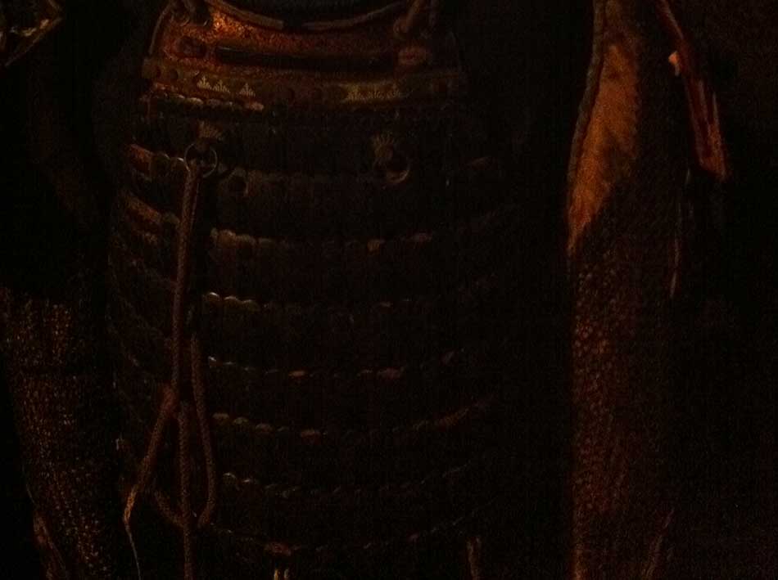
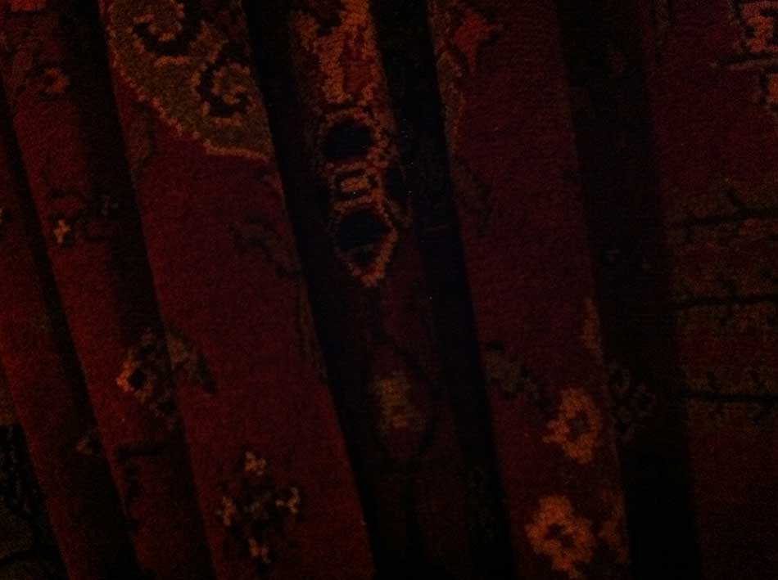
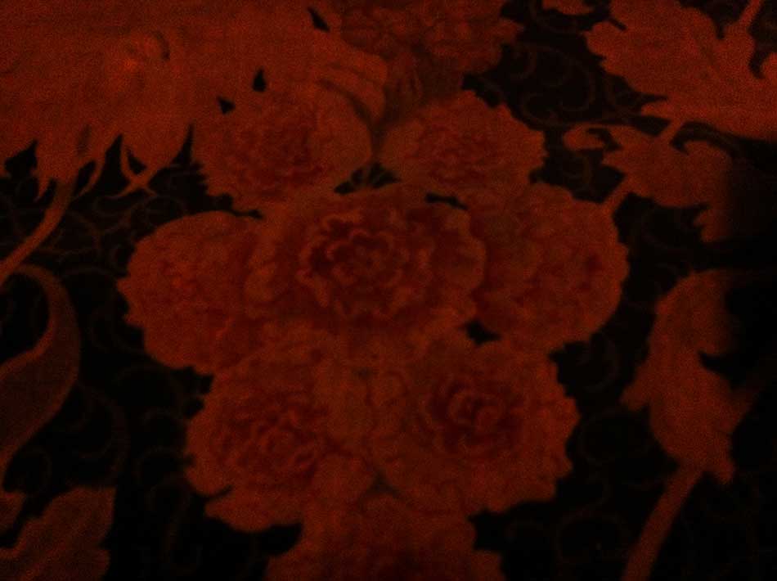
x
Gehry in Sydney
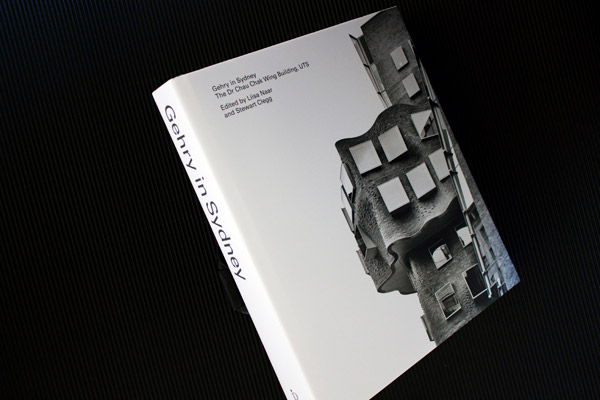
Just out: a book I have been working on with managing editor Liisa Naar for UTS. Gehry in Sydney is about a recent UTS building project. The university commissioned US architect Frank Gehry (Guggenheim Museum Bilbao) to design the Dr Chau Chak Wing building for their business school in Ultimo, Sydney.
Most graphic designers of print are familiar with the anxiety attached to making decisions (other peoples’ more than theirs, I think) on what to put on the cover of a publication. So much risk—for some—seems to ride on the choice and positioning of the elements, and often what one finishes up with is a conceptually deficient, consensus-built assemblage that misses the mark in relation to all the writing and the image-making and the thinking that may be found inside. Cover photography is particularly vulnerable to the pressures applied to designers by these nervous guardians of the book’s public acceptability. Predictable images rule.
Working with a more enlightened client, I was delighted when this one turned out to be an exception. Many city buildings (some of them deservedly) become targets for the ‘icon shot’ style of documentation: dramatic, forced-perspective, hard-edged verticals thrusting up into the purest of blue skies suggesting… the predictable. To me, Gehry’s building embodies a less invasive, more personal type of seduction (if ‘seduction’ it is) and in this it has much going for it as a visual experience.
On walking around the site I found that the building’s beautiful shapes, textures and rhythms could be enjoyed from within a smaller frame of viewing and often, just square-on, or close to it, from a higher observation point with less perspective — such as the elevated walkway opposite. From there you can appreciate the pattern of the brickwork and its earthy textures, and the almost musical compositions of square, box-framed windows against those ‘impossible’ curves. Michael Nicholson’s crisp monochrome photographs capture this with quietness, and zero swagger: the visual poetry in brick that will live on, possibly beyond the career span of its world famous designer.
Gehry in Sydney
The Dr Chau Chak Wing Building, UTS
Edited by Liisa Naar and Stewart Clegg
Cover design and book concept design by Graeme Smith
Cover photography by Michael Nicholson
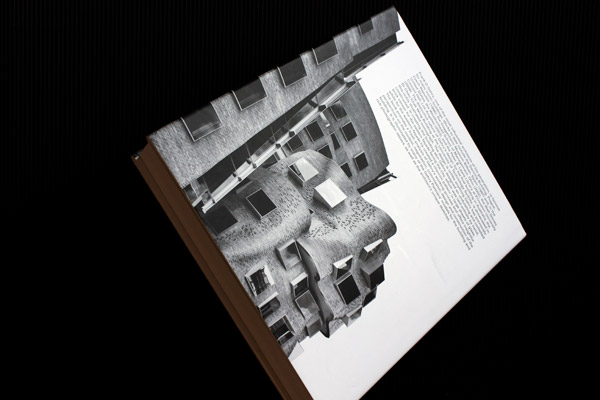
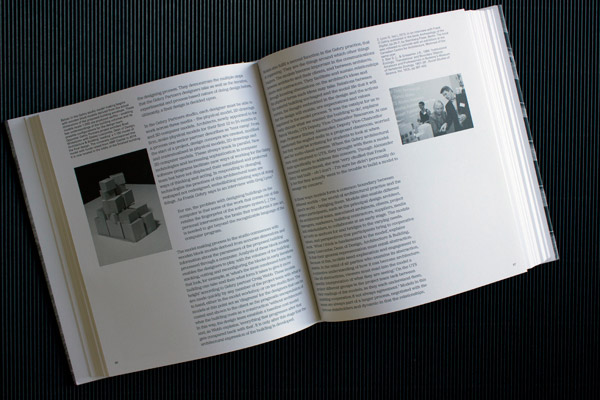
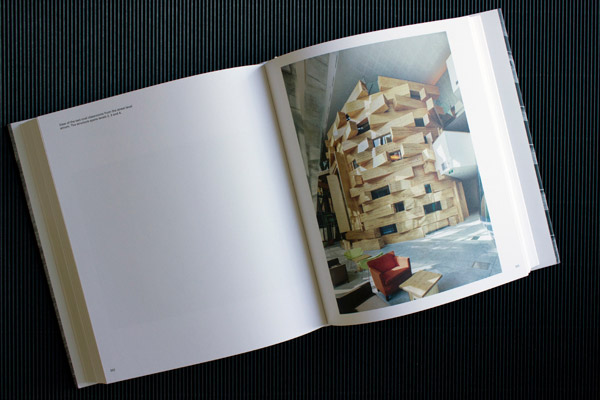
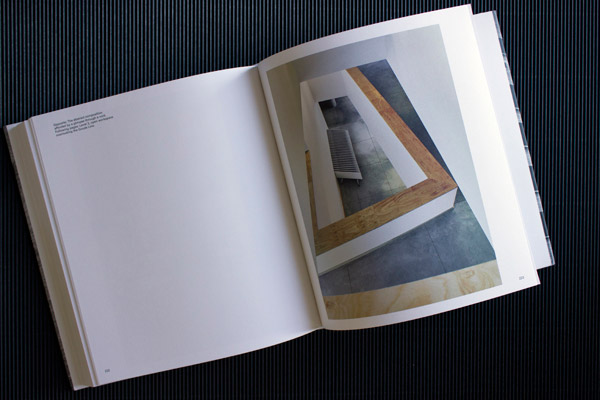
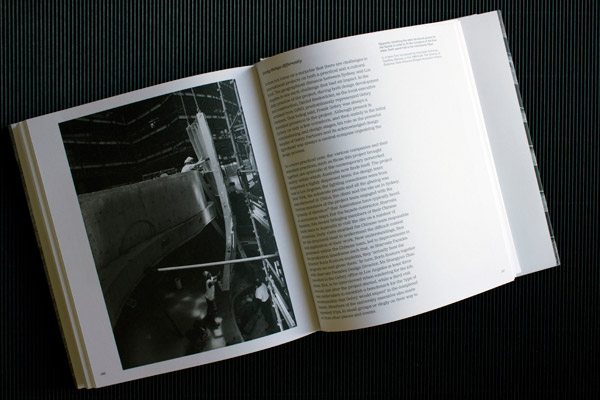
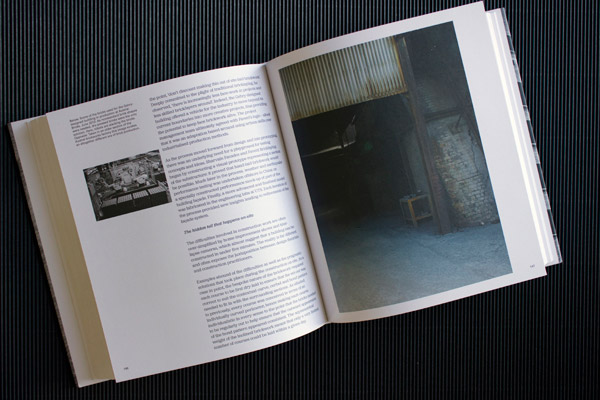
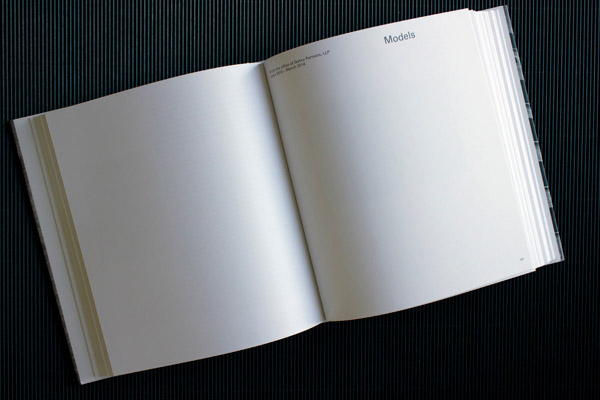
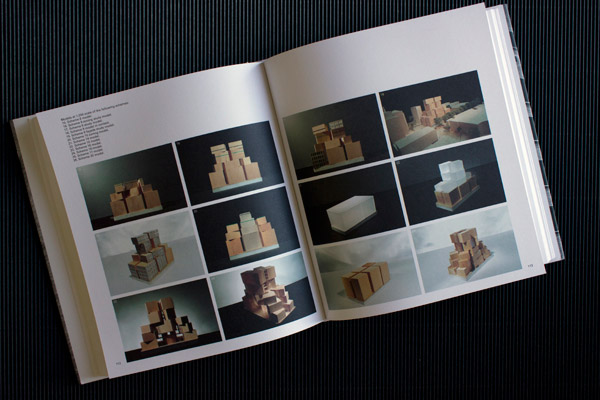
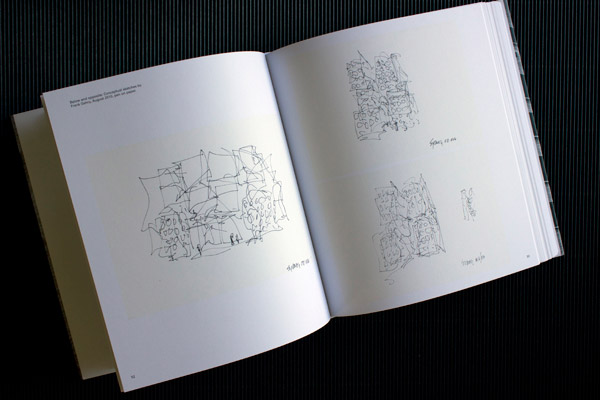
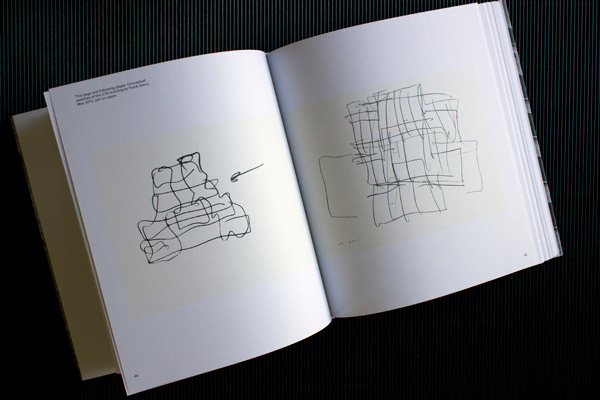
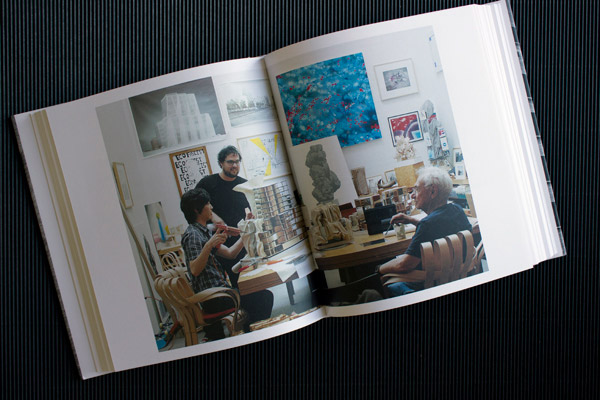
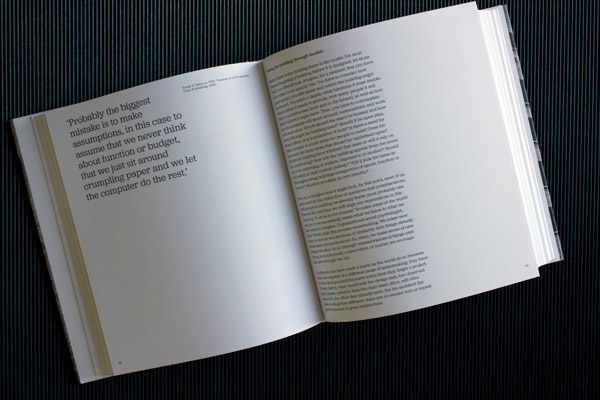
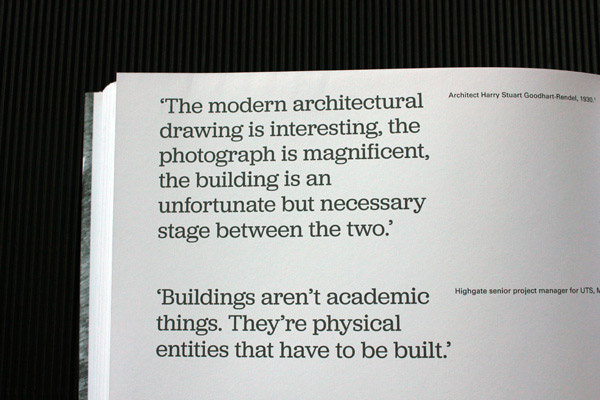
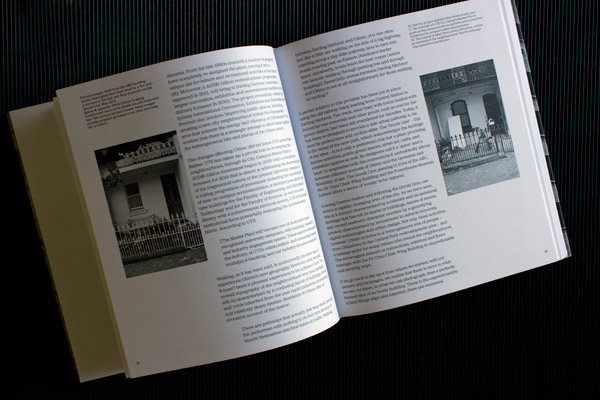
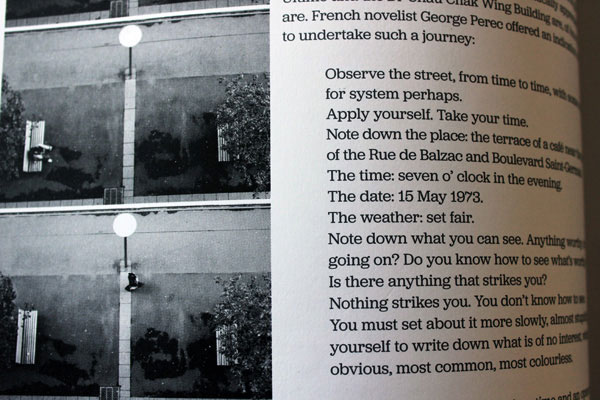
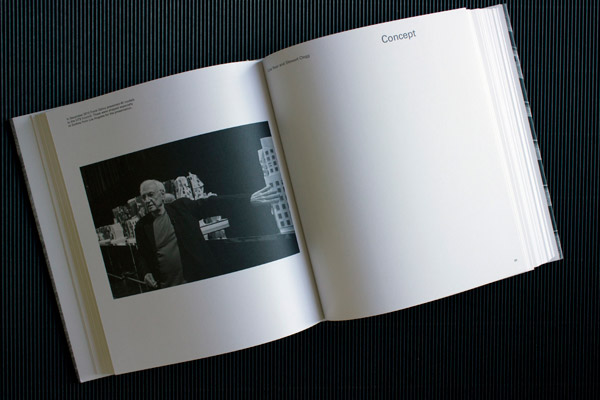
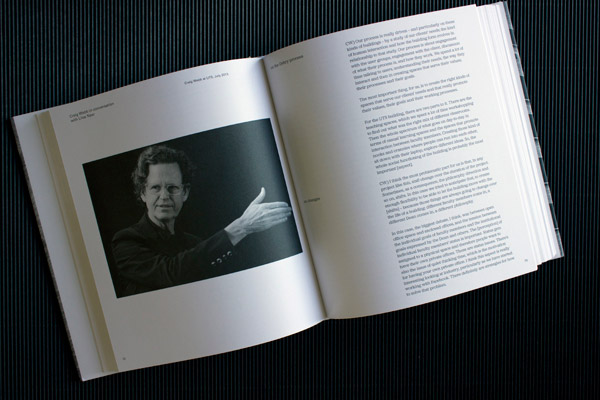
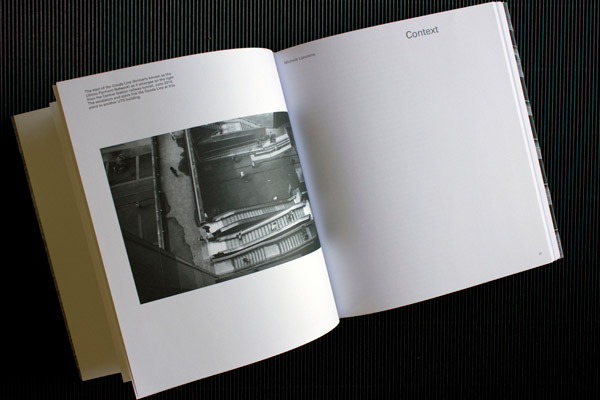
x
Stairs
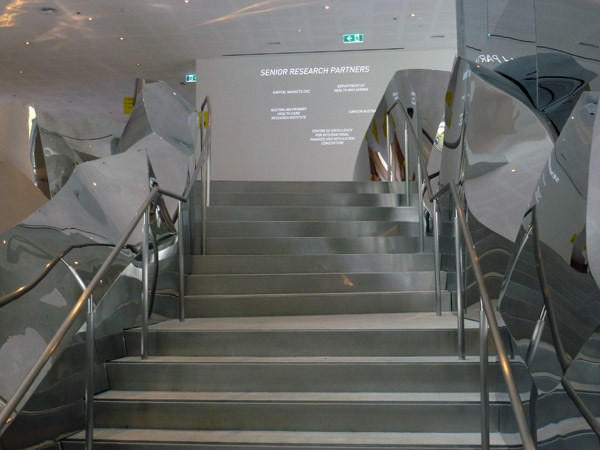
Gehry in Sydney is the title of a book I have been working on with Managing Editor and writer, Liisa Naar, at the University of Technology, Sydney. The Gehry Partners designed Dr Chau Chak Wing Building (UTS Business School) in Ultimo, Sydney, has this beautiful staircase that is worth seeing when the building opens soon. Unfortunately my point-and-click level of photography is not up to capturing this. The professional photography in the new book will be.
Gehry in Sydney
The Dr Chau Chak Wing Building, UTS
Edited by Liisa Naar and Stewart Clegg
raumlaborberlin in Sydney
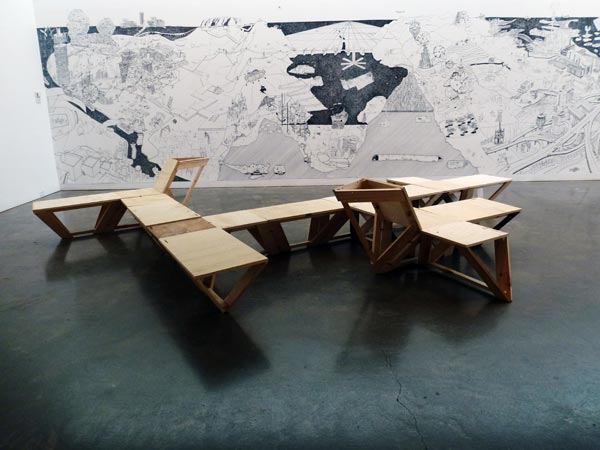
User Generated Architecture
Works by raumlaborberlin in collaboration with locals.
Curated by Joni Taylor
Tin Sheds Gallery, University of Sydney
until 15 November 2013
Stick on City
Wallpaper, timelapse videoloop 2013
The Generator
Mobile furniture made from plywood, recycled wood, cable-ties.
(Created as part of the raumlaborberlin Generator workshop, 13–14 October) 2013
Not shown here are their wonderful videos!
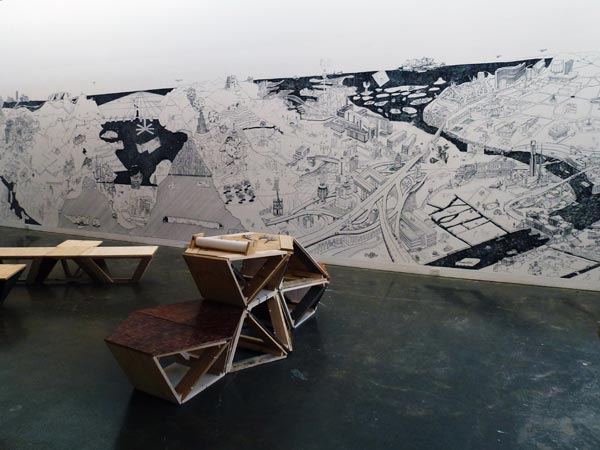
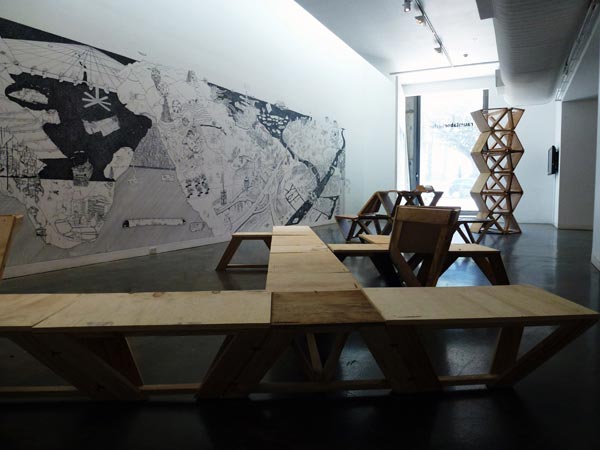
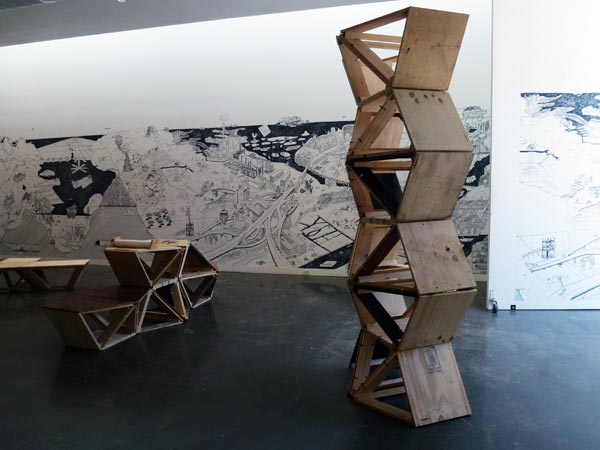
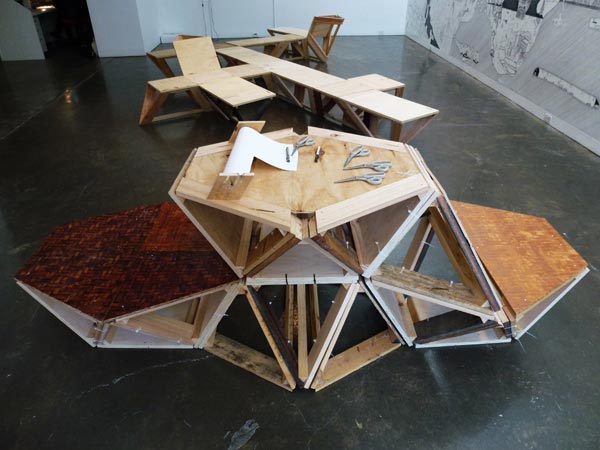
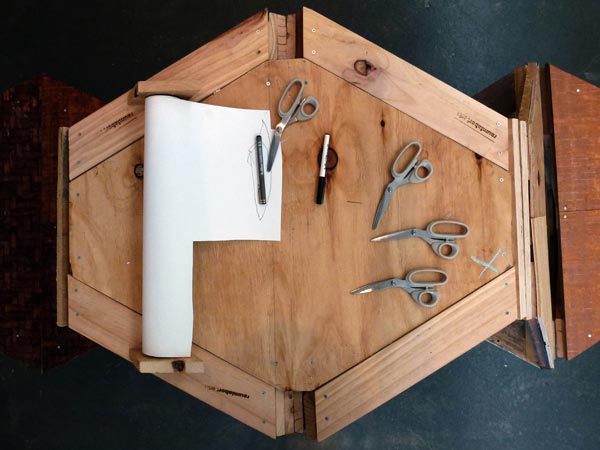
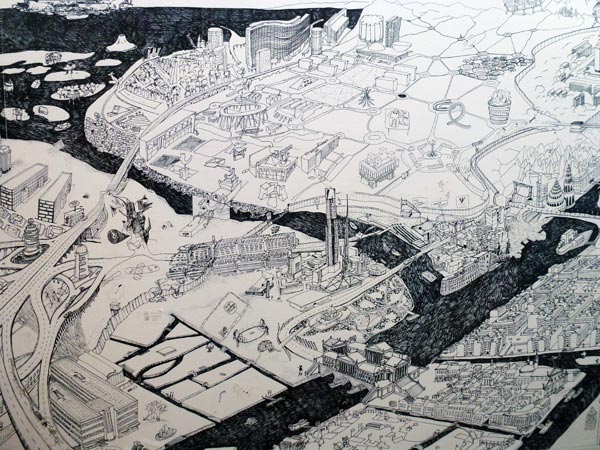
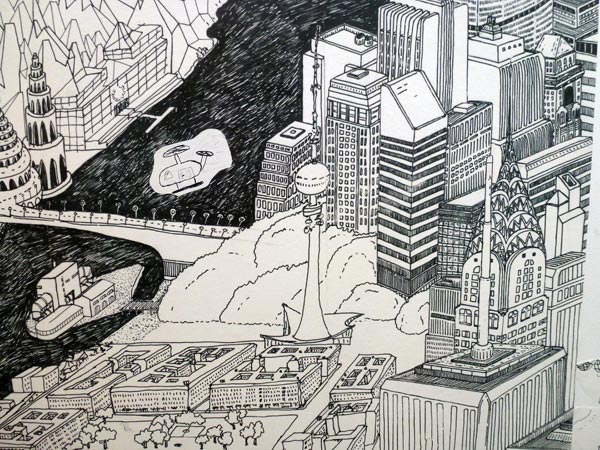
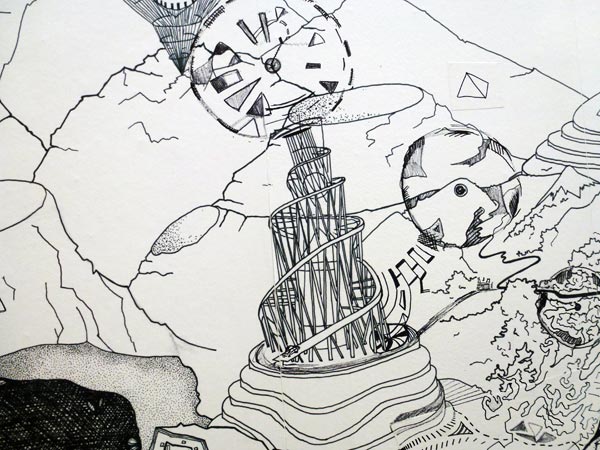
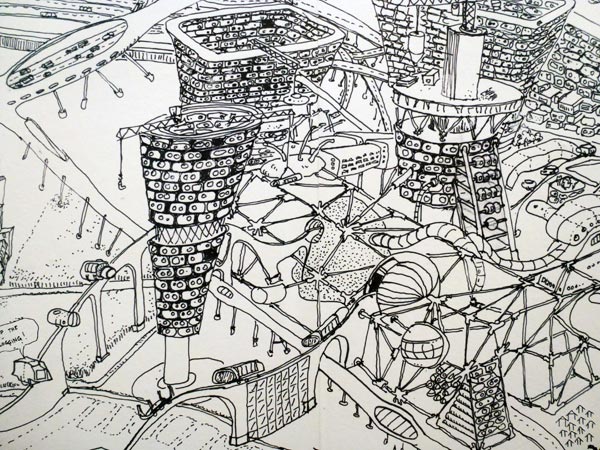
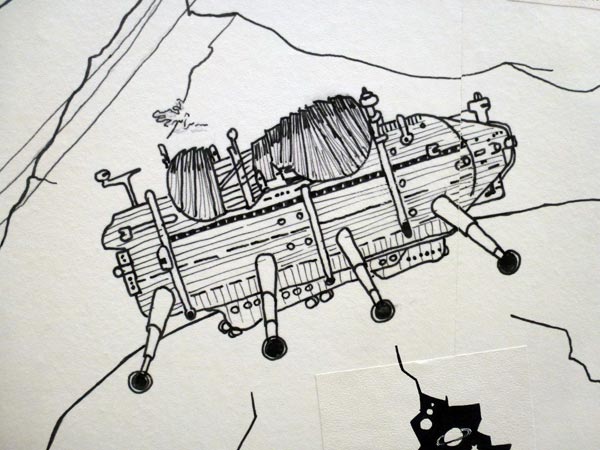
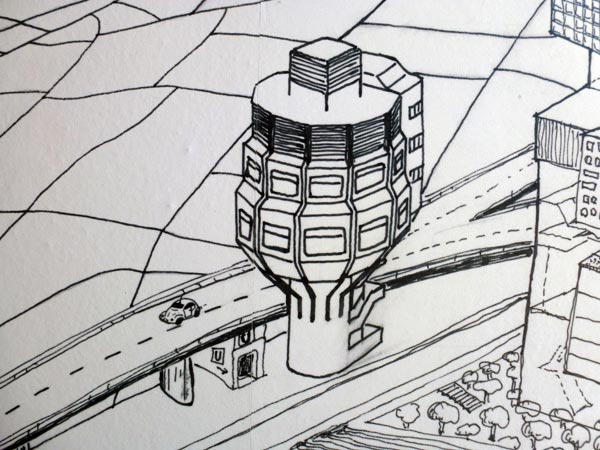
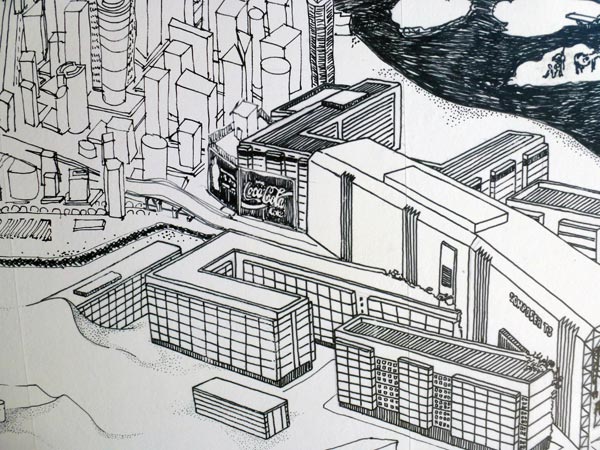
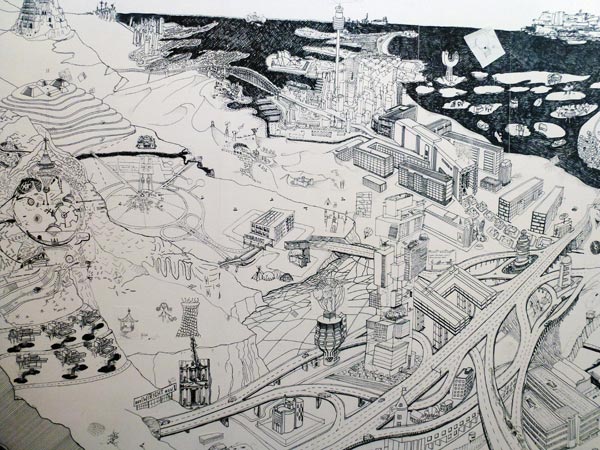
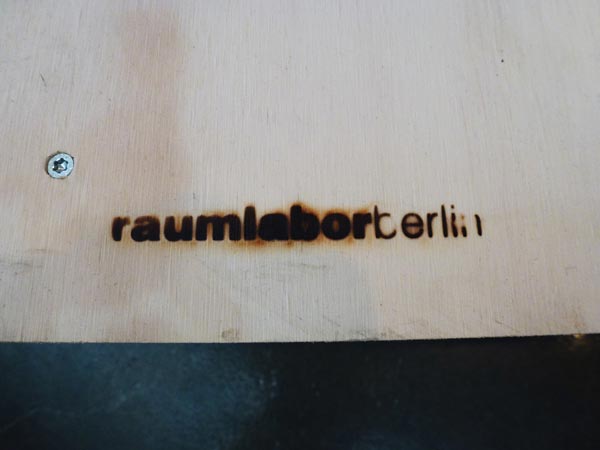
x
Architektonika
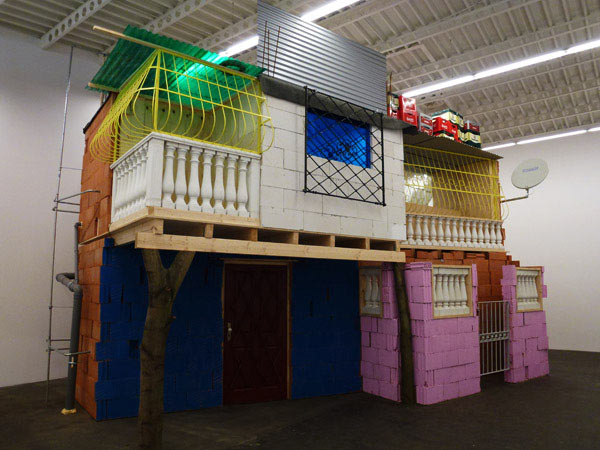
Maria Potrc
Caracas: Growing Houses, 2012
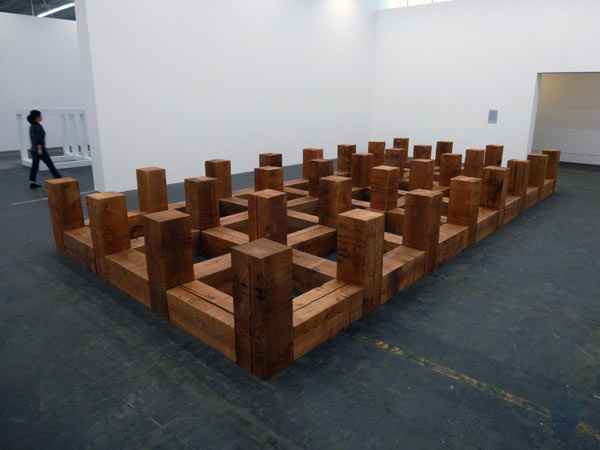
Carl Andre
07515 Karlsplatz, 1992
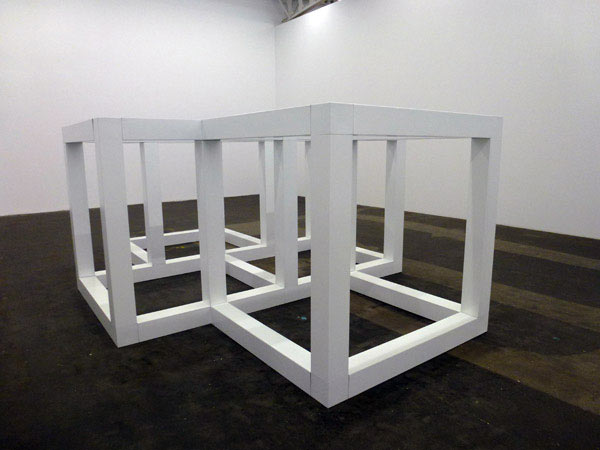
Sol LeWitt
Modular Cube, 1970
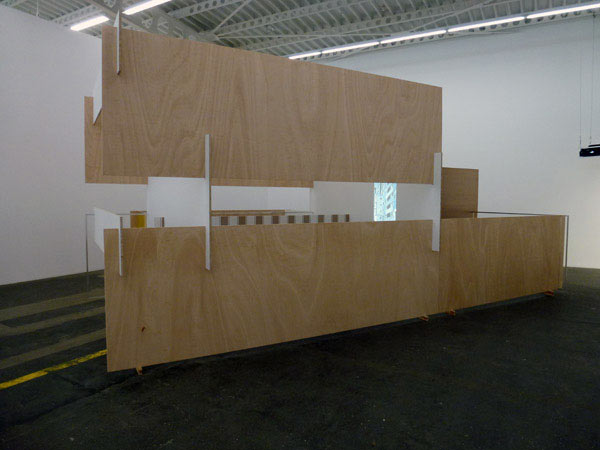
Andrea Pichl
Doubleblind, 2011
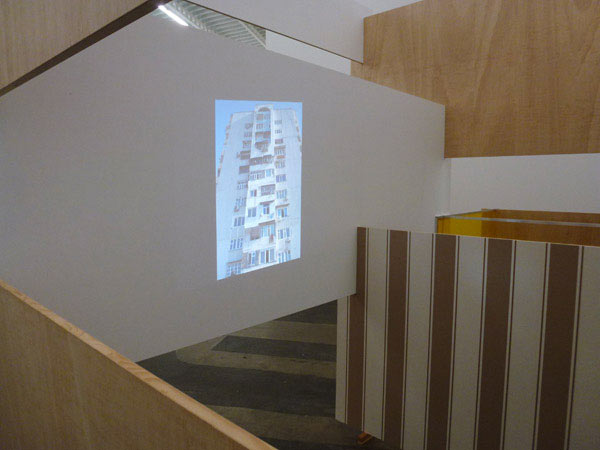
Doubleblind
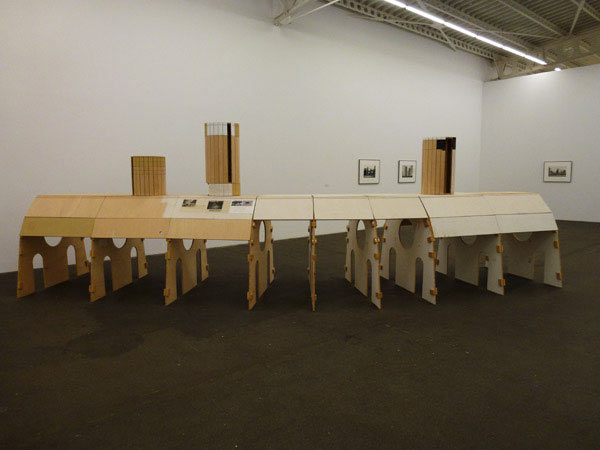
Manfred Pernice
Wall, Wohn-und Wachanlage, 1997-1998
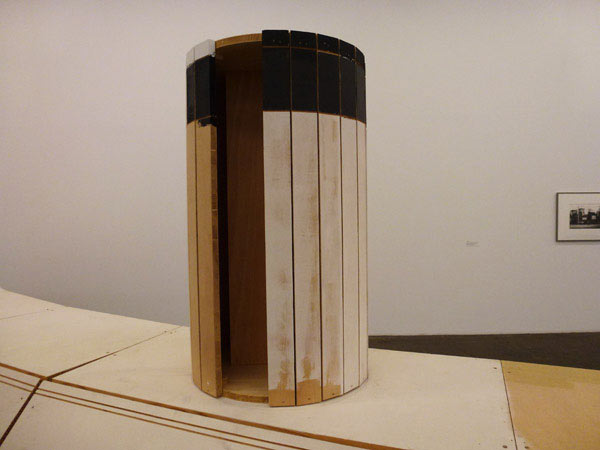
Wall, Wohn-und Wachanlage, 1997-1998
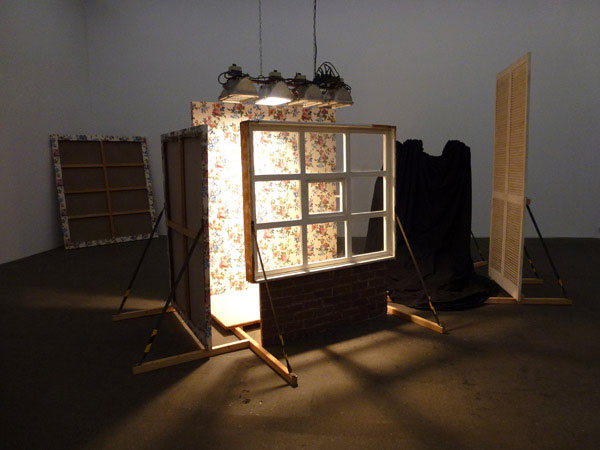
Herman Pitz
Wedding Therese, 1984
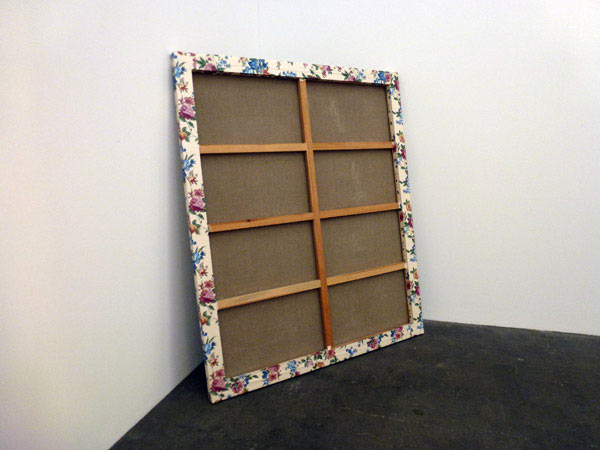
Wedding Therese
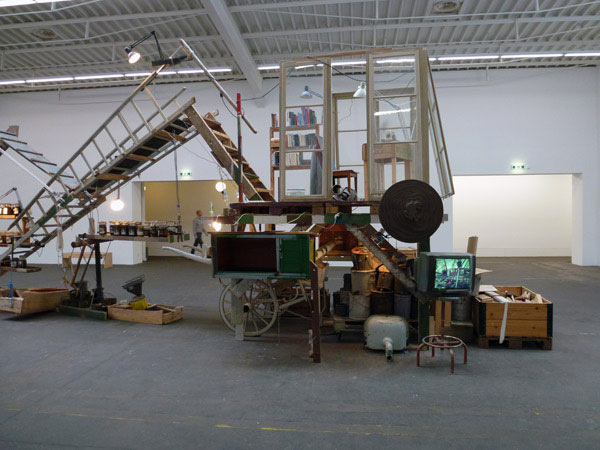
Dieter Roth and Björn Roth
Gartenskulptur, 1968
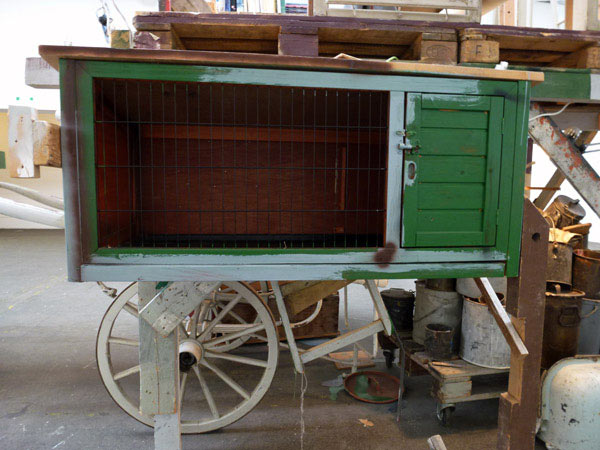
Gartenskulptur
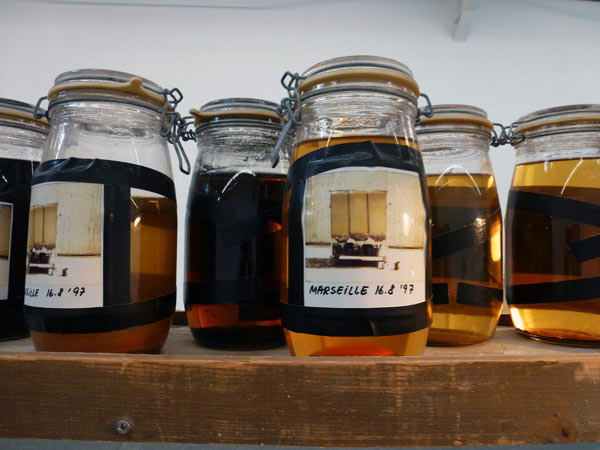
Gartenskulptur
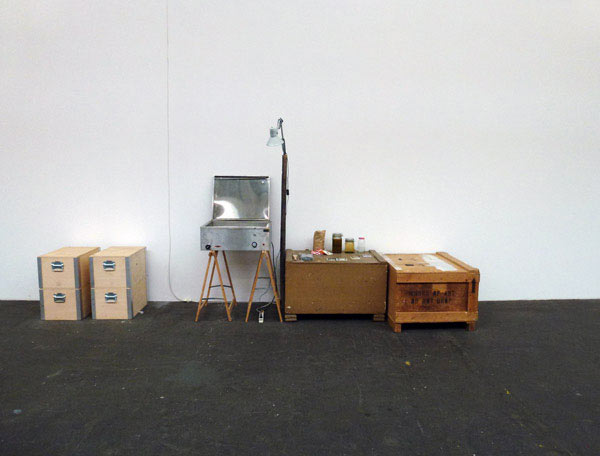
Gartenskulptur
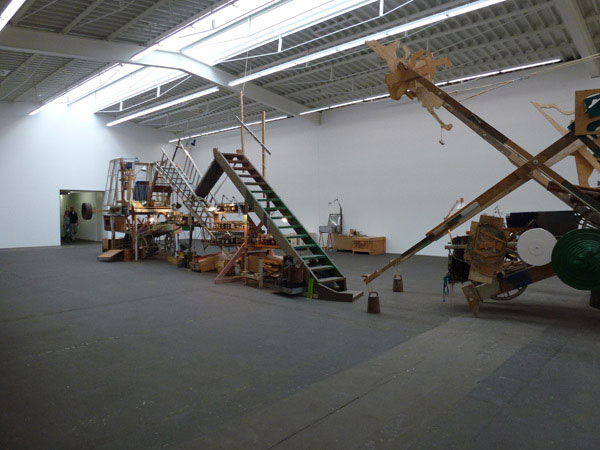
Gartenskulptur
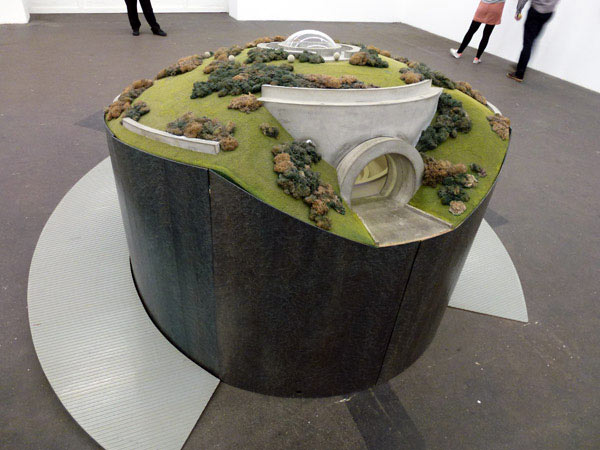
Dan Graham
Childrens’ Pavilion (State 2)
(with Jeff Wall), 1991
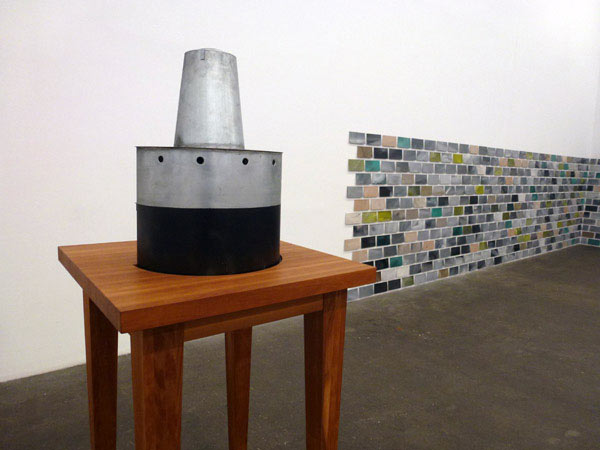
Thomas Schütte
Architekturen, 1986
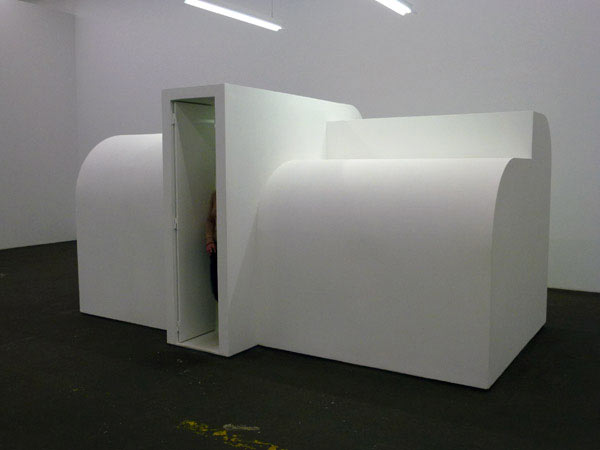
Absolon
Cellule No. 2, 1992
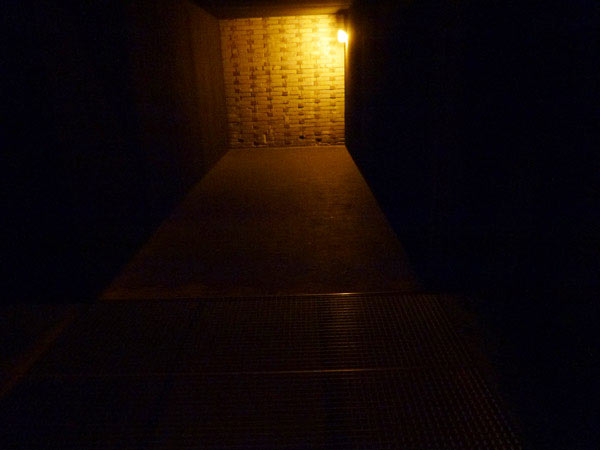
Bruce Nauman
Room with My Soul Left Out,
Room That Does Not Care, 1984
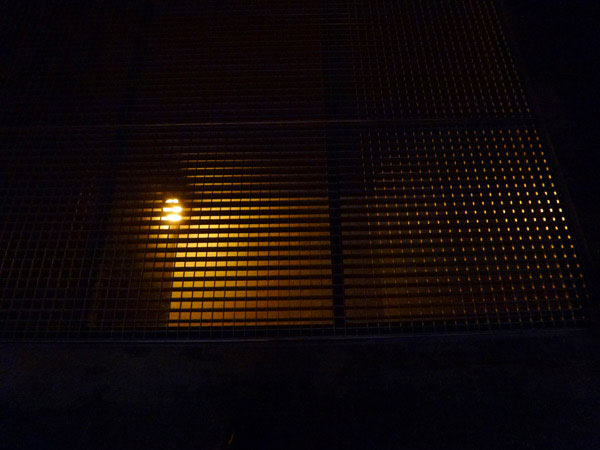
Room with My Soul Left Out,
Room That Does Not Care
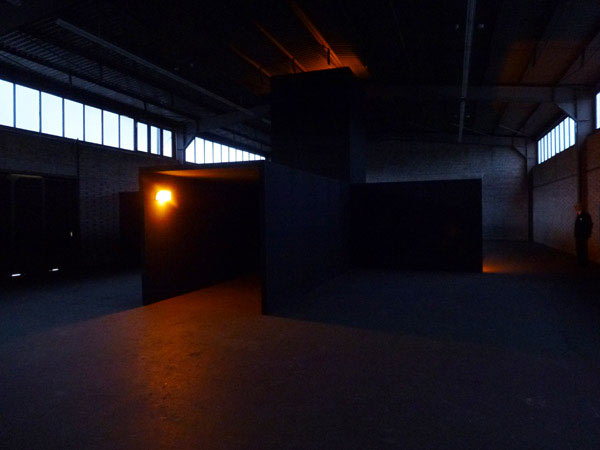
Room with My Soul Left Out,
Room That Does Not Care
x
Taken from the exhibition introduction:
‘Sculptural and photographic works, films and paintings illustrate how differently artists have approached the interface between art and architecture since the 1960s.’
Architektonika
Hamburger Bahnhof Museum, Berlin
until 13 January 2013
Please disturb
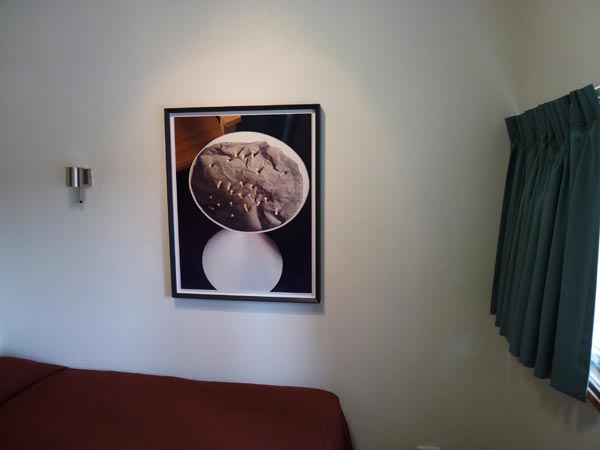
Graeme Smith: Thomas Demand, The Dailies, with contributions by Louis Begley and Miuccia Prada, Kaldor Public Art Projects, Commercial Travellers’ Association (CTA), MLC Centre, Martin Place, Sydney, March 23-April 22.
For better exhibition photography than mine please visit RealTime 109, June 2012.
Observation
When Sydney people walk into an unfamiliar room the first thing they do is head for the window. Everything—including the art on the walls—is sized up only after a quick assessment of the quality of the view. Sydney is a view city—even beyond white yachts bobbing on a sparkling harbour.
The ‘Rear Window’ effect of looking into the rooms of others, the lovely mute blankness of windowless brick, a neighbour’s frangipani or the shiny seduction of a retail strip all make good views, as they would in other cities, but in Sydney it’s more important. The view reigns. Sydney seems to look outwards; looking inwards is inappropriate behaviour. Disturbing. As is randomly opening the door to a hotel room you haven’t booked.
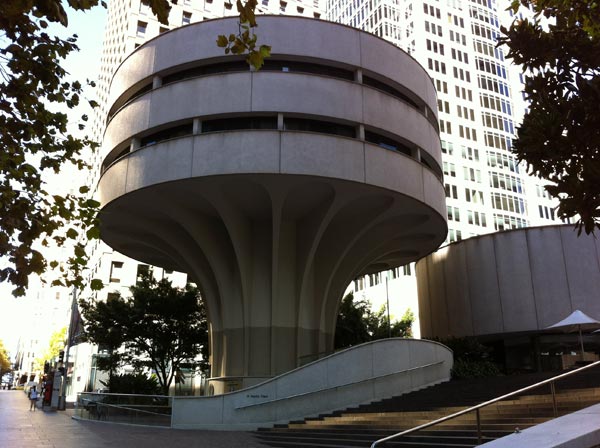
The Commercial Travellers’ Association houses a little-known, little hotel—a mid-70s Harry Seidler designed concrete mushroom in the centre of Sydney’s financial district. On one of the above ground floors, 16 little bedrooms look out radially onto the high-end retail and grand bank facades of Castlereagh Street and Martin Place. This was the setting for German artist Thomas Demand’s, The Dailies, and where a polite attendant in black invited me to start anywhere—so I opened the door to room 413 and went to the window.
Through the window
Prada, in an Art Deco building, Martin Place.
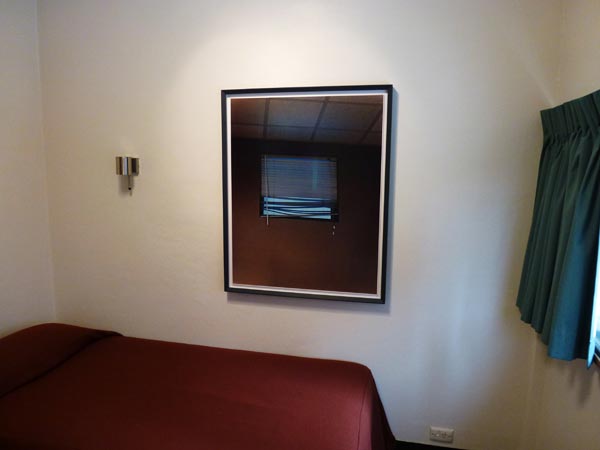
On the wall
A photograph of a window in a brown wall. The window has a cheap-looking venetian blind covering it. The lower third of the slats is dishevelled—a word normally used for hair or clothing that also works for mussed up venetians. The ceiling is standard office-commercial. Cheap. Utilitarian. All of the above is meticulously constructed from paper, photographed, then beautifully and expensively printed using an almost obsolete process called dye transfer, by Thomas Demand. The result is a slickly real image that doesn’t quite add up.
On the dresser
A tiny electric jug (everything is tiny in these rooms), a little telephone, a small bottle of wine, one glass, a laminated sheet of house information that ends predictably with…
“THIS IS A NON SMOKING ROOM
THANK YOU’
and laminated in the same hotel-room manner, a story fragment by American novelist Louis Begley…
“THE WHITE CORRIDOR WHEN
THEY ARRIVED AT
GREGOR’S FLOOR
MAKES HIM THINK OF A HOSPITAL.
HE TELLS THAT TO LENI.
She explodes in laughter and explains
how on every floor the corridor circles the building.
On some floors there are only double rooms.
This is the floor of singles.”
In the air
A fragrance designed or specified (not sure) by Miuccia Prada.
The Dailies
One circular floor, level four. Sixteen rooms. Fifteen, each with a photograph, a fragrance, a view and a fragment of story about Gregor the commercial traveller and Leni the receptionist. One room is locked, a red swing tag on the handle reading, “Please do not disturb.”
Begin
Turn the handle and push against one of the tightly sprung doors; so tightly sprung that it feels locked, until the attendant in black tells you to push a bit harder. A touch of guilt about randomly barging into a hotel room that isn’t yours, then a hint of relief in discovering that no one is there. The lunchtime city outside is soundless through the double glazing. The only sound in the room is the humming of the air conditioner through the grate in the bulkhead, sounding for a moment like a shower running in the room next door. Look at the photograph on the wall above the bed. Read the text on the dresser. Look out the window. Step back (not far in this tiny room) and frame all three—the picture, the dresser with the text, the window—in your field of vision. Turn back to the door. Turn the handle, open, realise it’s the door for the bathroom, and a slight sense of disorientation sets in.
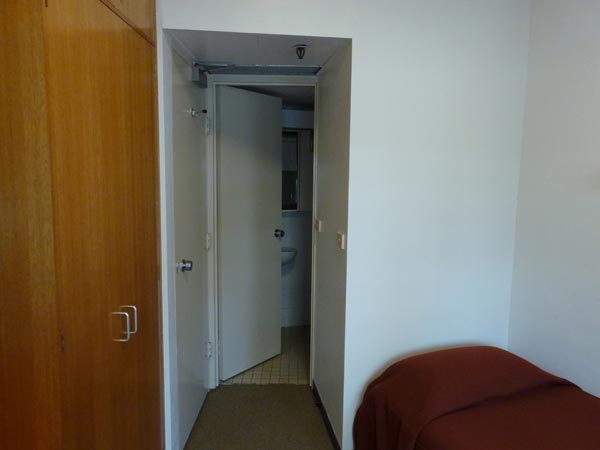
Few of us miss this point, that regardless of where you are in the world, these mean little hotel rooms, apart from all looking the same, have one other thing in common: they’re non-places. Places between other places. In The Dailies, Demand’s photographs pick up on this and push the fourth floor into another level of disengagement.
Loaded emptiness
Demand has described his subjects as simply places you pass by, things that are formally interesting (no more than that), revisited memories fixed in photography or the nuclei of narratives. The refreshingly non-interpretive John Kaldor calls them little observations in the city, and this is essentially what they are. But it’s the effect of moving through the gaps, being in-between these little stories, that draws you in to another, less worldly place. A description I once heard used for the loaded emptinesses of Berlin comes to mind and seems to fit the feeling perfectly: ghostly present absences; and picking up on the theme I did find myself doing this door-to-door visitation a bit like a commercial travelling wraith. Cut off, removed, silenced, disconnected—but at the same time hoping that the group of jabbering school kids I saw earlier had finally pissed off and left me to wander alone—to be trapped in the gaps between someone else’s story, each door opening to reveal just a sampling of what wasn’t there.
Give and take
Begley was delightful. His words played with me—and the building, and Sydney, and Australia, and readers, and Kafka, and airports, and commercial travellers and lousy little hotel rooms. Regretfully, Prada’s fragrances didn’t do a thing—but only because of the limiting effects of asthma and a cold. On the other hand, Thomas Demand seemed to be provoking a type of reflection, and presumably insight, that only comes about through displacement. Demand gives, prescribing the vision, as he says, and Demand takes, handing you the moment and at the same time cutting it away. The subject in the photograph is a construction. It has an aura of reality but at the same time it doesn’t add up. It’s the slightly disturbing, preternatural silence of the spaces that exist either side of these disconnected moments that I find overwhelmingly seductive.
Graeme Smith, RealTime 109, June July 2012
Please call in to The Patch
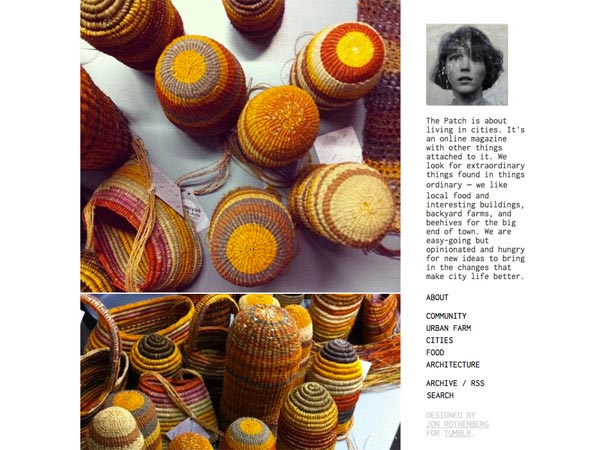
My comrades and I have a new blog about living in cities. It’s called The Patch. Please visit.
The Dailies
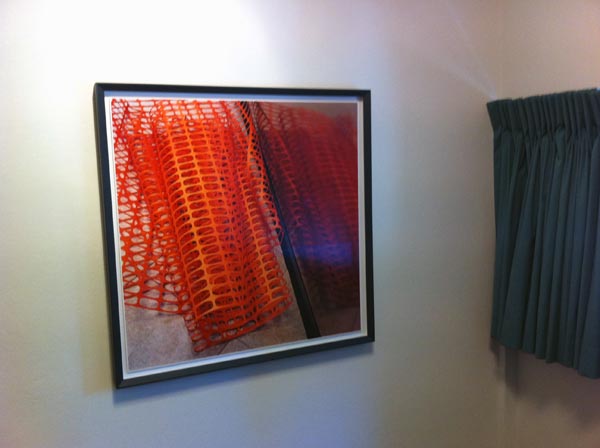
The Dailies
Thomas Demand
Commercial Travellers’ Association club, Martin Place, Sydney.
22 March – 22 April 2012.
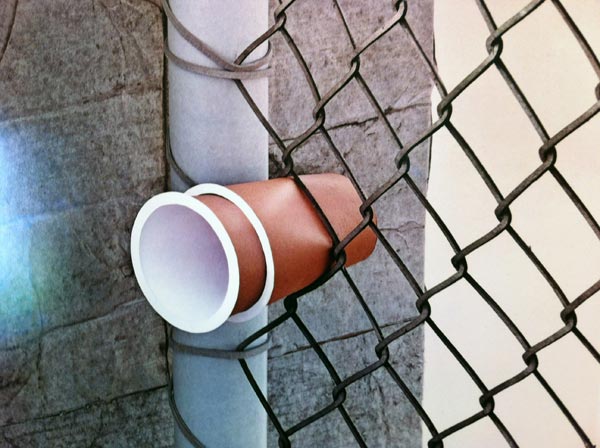
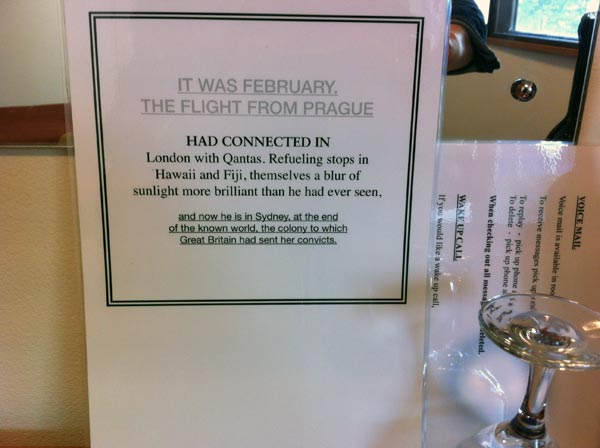
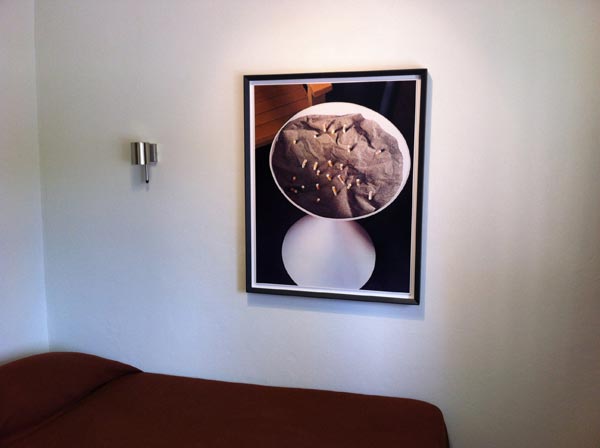
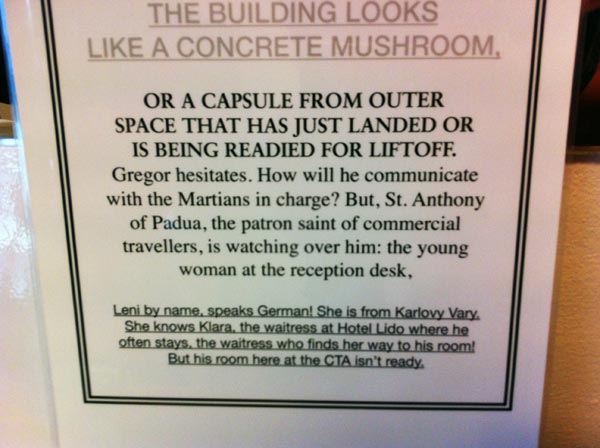
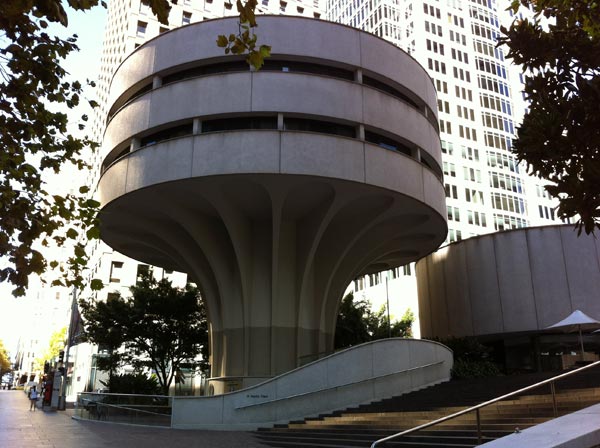
x
Closed bar, Berlin
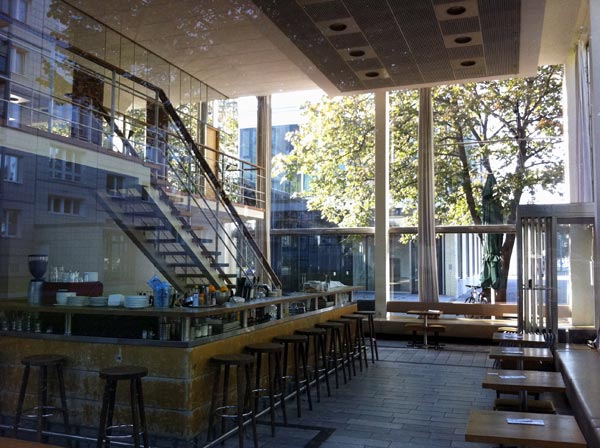
Something attracted me about the interior of this small bar on Karl-Marx-Allee —presumably closed for Sunday. No idea of its history: Kosmetik Salon Babette?
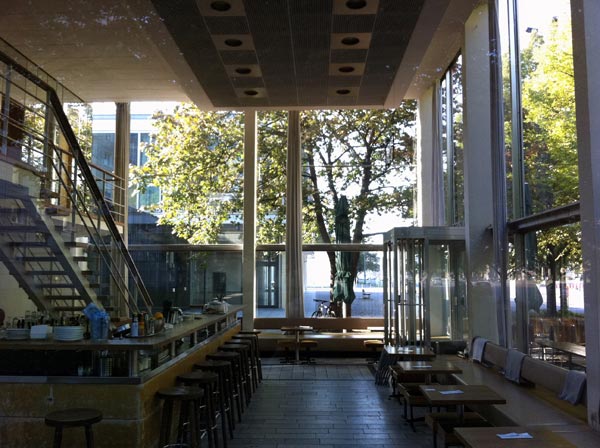
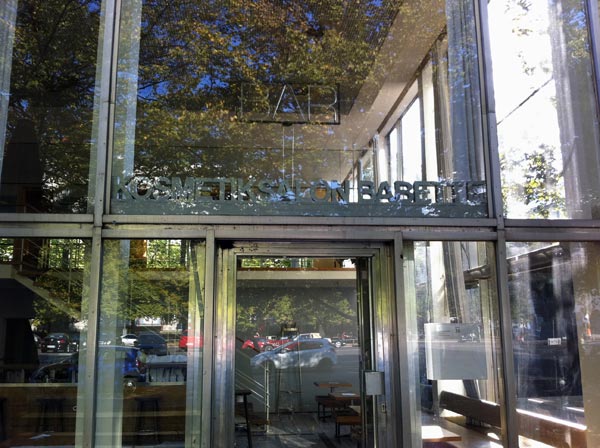
x

